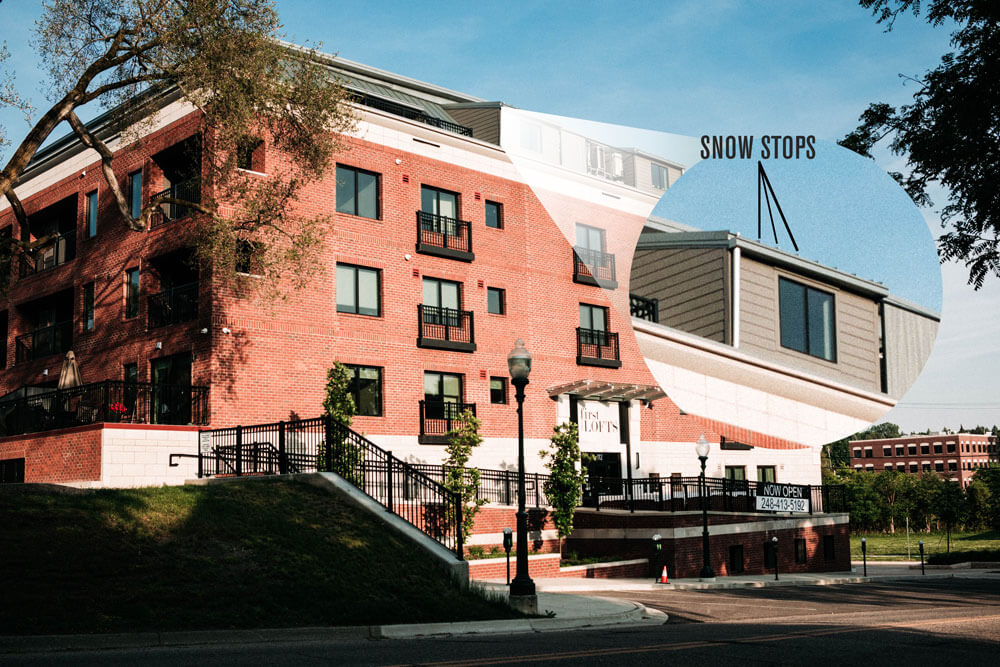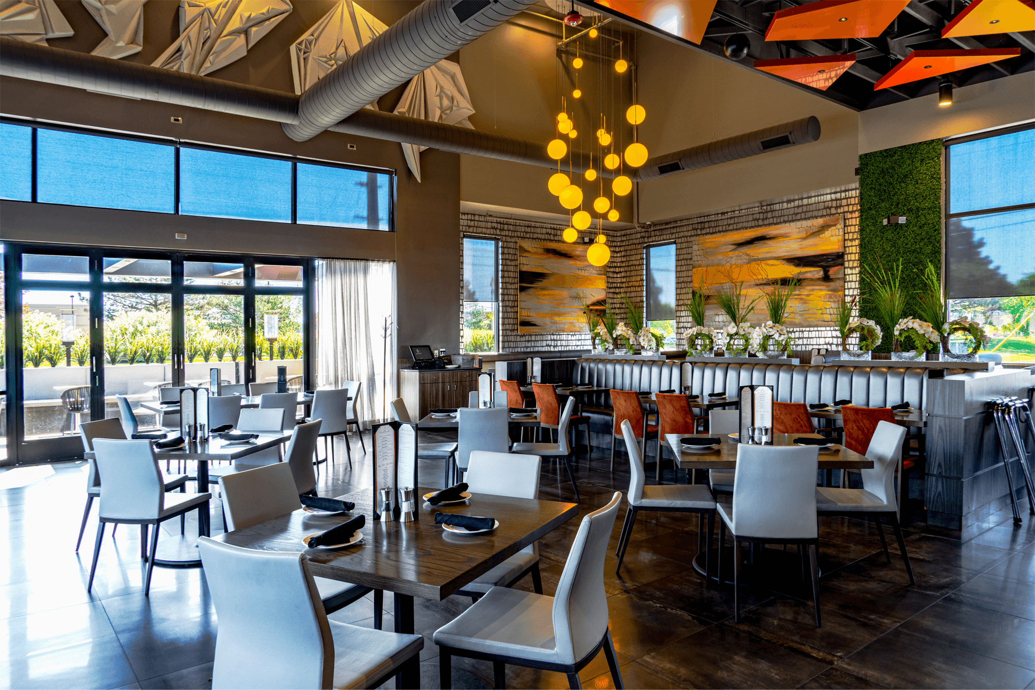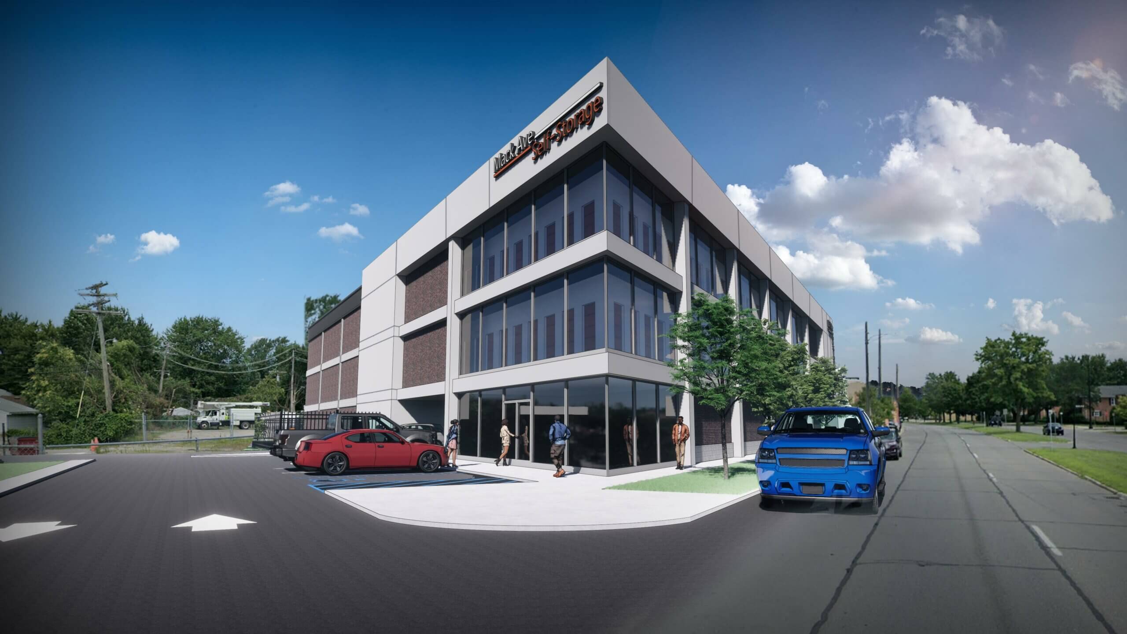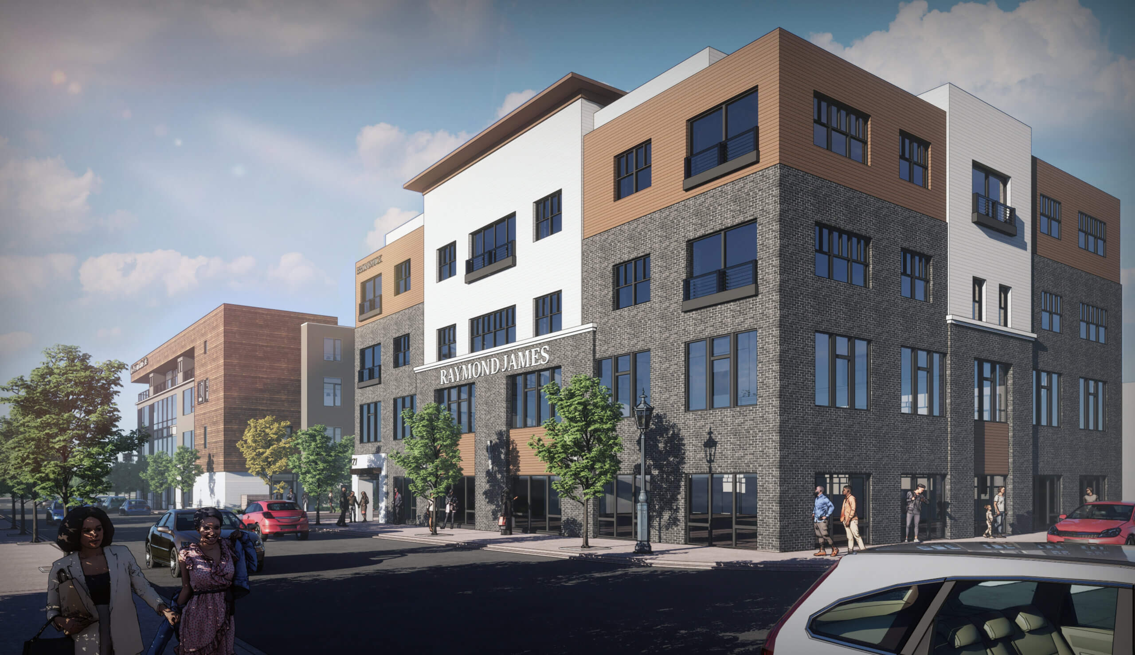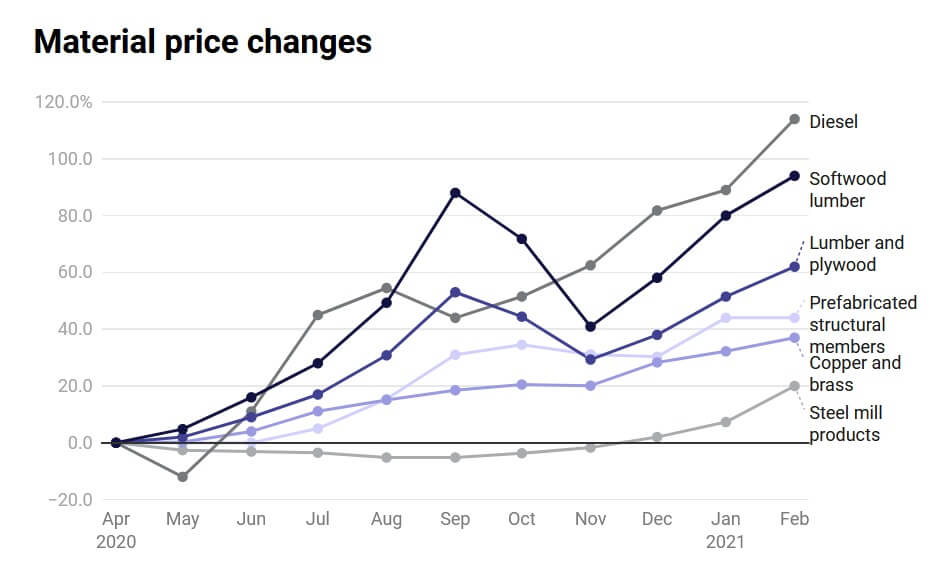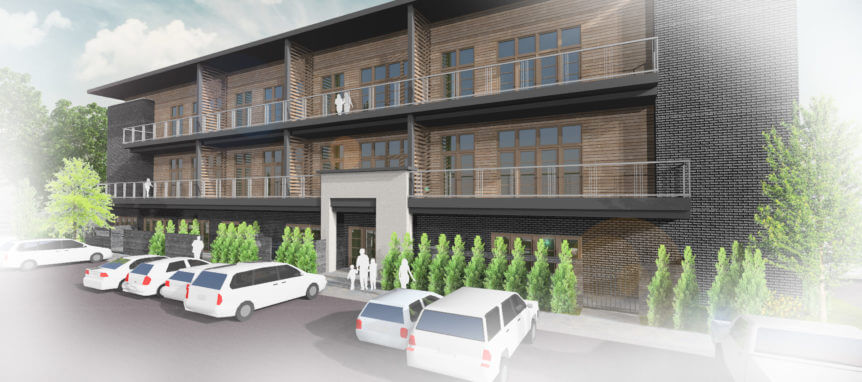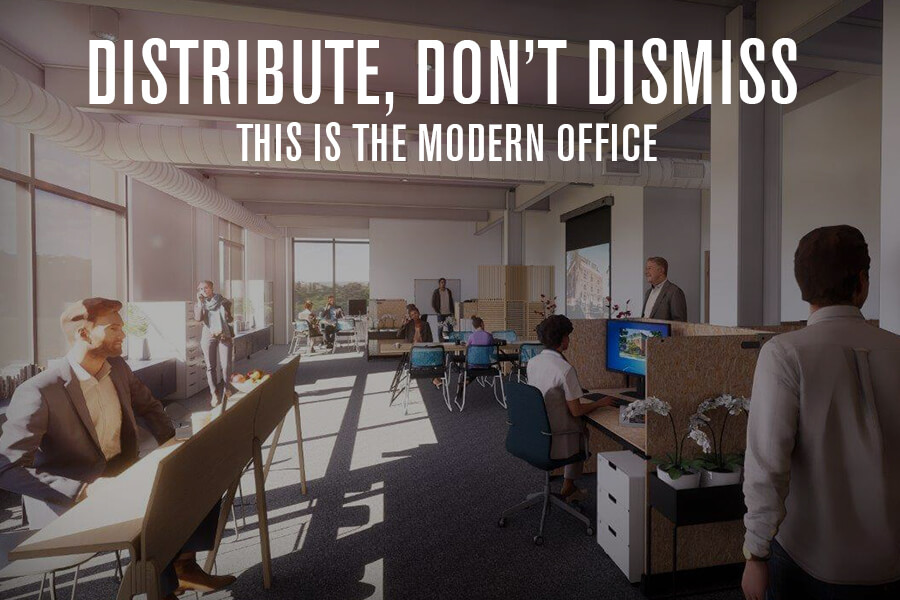
A love/hate relationship tends to exist for those living in geographical areas affected by snowfall or freezing temperatures. While the entire world experiences the season of Winter, Winter in North America is not created equal to the Winter in South America. The same can be said in every corner of the world, we all have our own colder season. Freezing temperatures provide several challenges that must be calculated for in the architectural world. The temperature drop and precipitation change can deface, damage, or destroy buildings if certain precautions are not taken. Moreover, people using those buildings can be harmed in the process.
Threats exist for commercial buildings in the realm of snowfall and ice. A micro rooftop avalanche can damage cars or fall on pedestrians; snow drifts can block windows and doorways, creating a hazard in the event of a fire or needed quick exit. The potential for damage to a building or its people grows as the footprint and height of the building increases. A crucial step to prevent any winter mishaps during the building design process is to complete a snow load study on the roof design. This will help determine snow load balance which can prevent roof collapses and unwanted snow drifts.
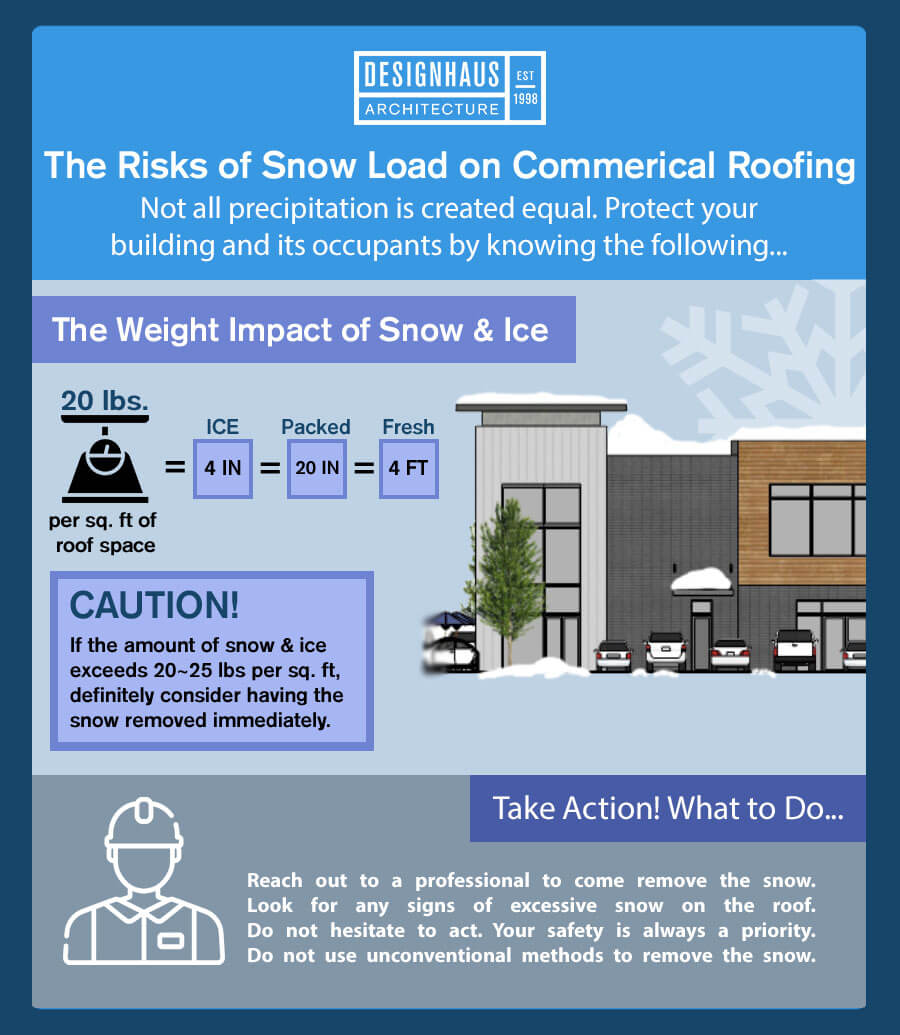
The most effective roof designs for limiting snow and ice buildup are typically gable designs (two slopes connecting to form a pointed top). This design employs the work of gravity to distribute precipitation evenly and makes snow removal (if necessary) much easier on building maintenance. That is not to say that a flat roof is by any means a poor choice for a commercial building. Typically, whenever leaks or collapses occur it because of poorly chosen materials for that climate, or the roof was not inspected from time to time to ensure no possible damage or issues that could lead to damage have occurred. Ironically, snow is a great insulator and helps trap heat underneath a roof, which is a big plus for energy efficiency in a large commercial building.
Metal roofing is a popular choice for many commercial buildings. It’s relatively inexpensive, looks clean and professional, and can take a pounding from the elements. A common misconception about metal roofs and snowfall is that once accumulated snow begins to melt and freeze over, it can slide off metal roofs easier. To remedy this danger and create peace of mind for the public, architects use snow stops, or guards, to keep snow and ice in its place during the winter months and melt off the roof rather than fall.
When it comes to the subject of windows in a commercial building, the type and amount are dependent on the industry the building is serving, privacy, and are sometimes subject to branding. A common energy saving practice that architects use to naturally heat a building is by adding windows to the south-facing side. As the Earth rotates on its axis during the Winter in North America, the sun’s direct rays hit more of the Sound end of a building rather than directly overhead like in the Summer months. This transfer of heat radiation through glass can naturally heat a building during the day. An overhang is usually implemented in the design of the building’s South face to reduce any direct sun exposure during summer months. Beware, some cosmetic designs like bay windows may look great for buildings, or help display products depending on the commercial use, but they are energy vampires and can create a loss in building insulation if not designed properly. The additional surface area exposed to cold is usually held together by the glass, calk, some drywall, wood or plastic, and very little (if any) insulation.
Sources:
https://www.digitalschool.ca/3-things-architectural-cad-technicians-keep-mind-designing-winter/
https://www.wbdg.org/resources/considerations-building-design-cold-climates
https://disastersafety.org/ibhs/snow-load-risks-commercial/
https://naroofing.com/2014/01/13/winters-effect-commercial-roof/
https://www.treehugger.com/green-architecture/should-architect-say-bye-bay-window.html

