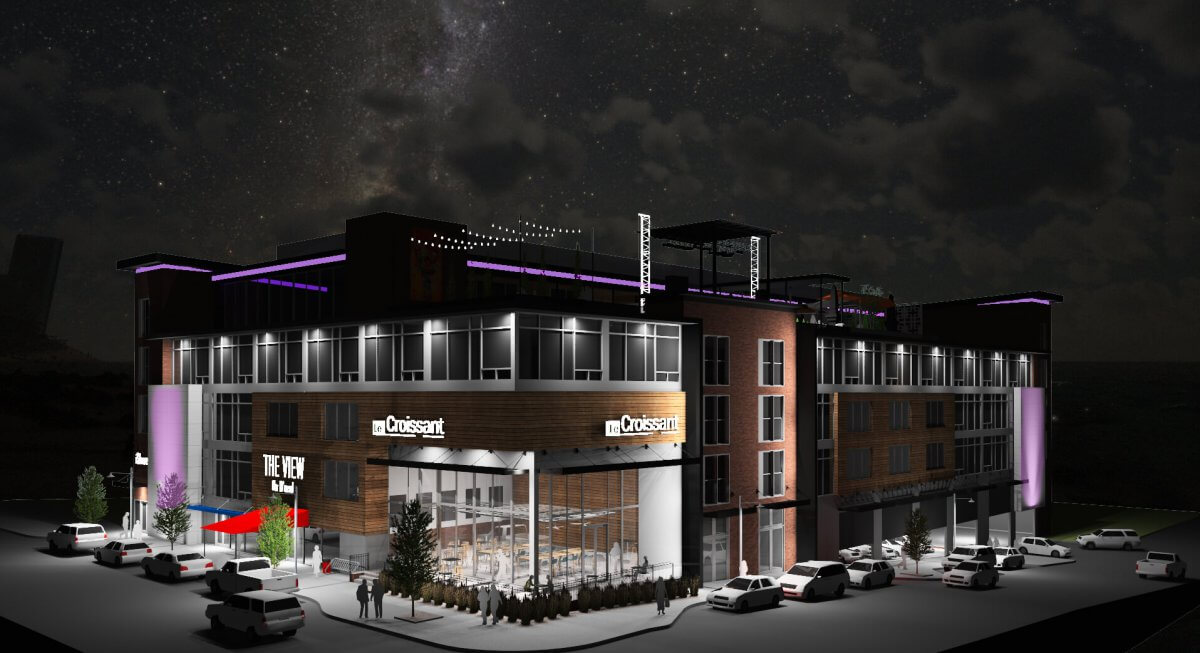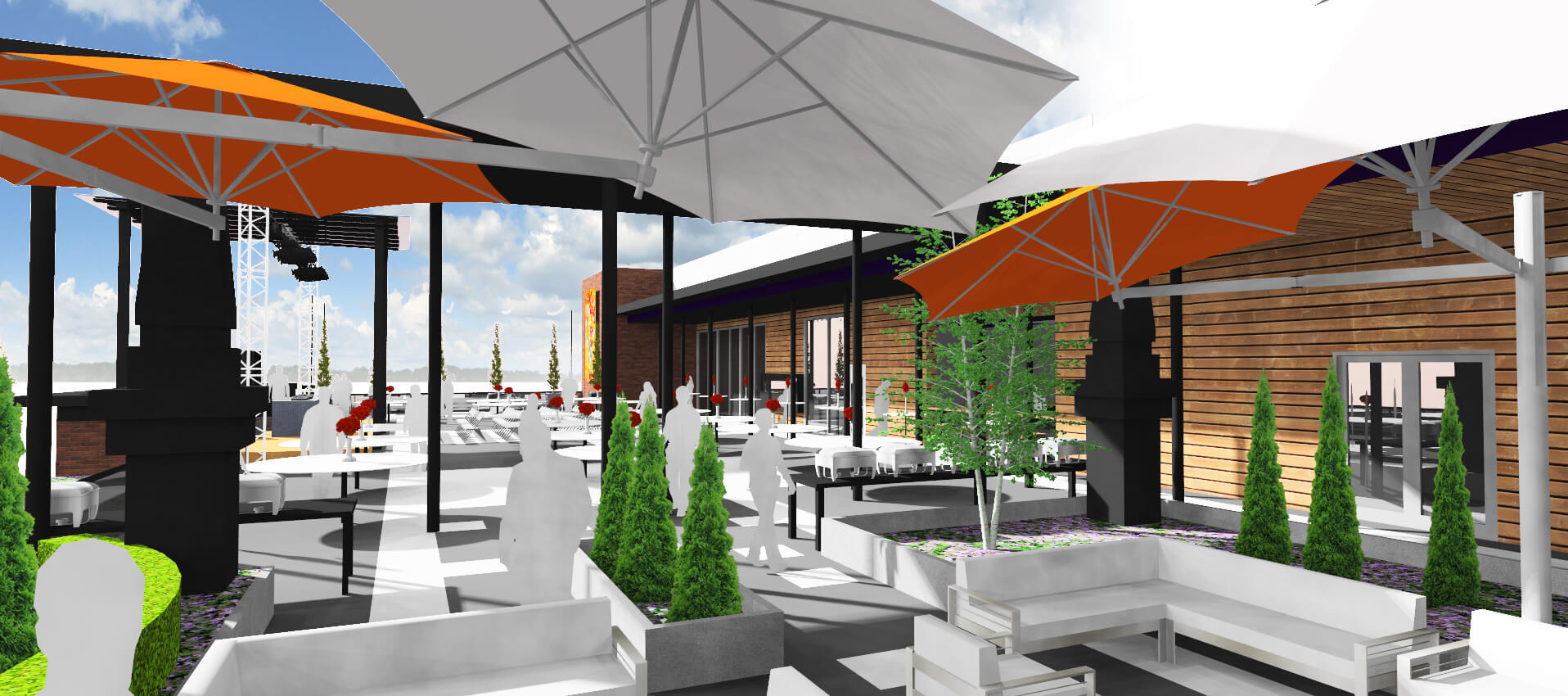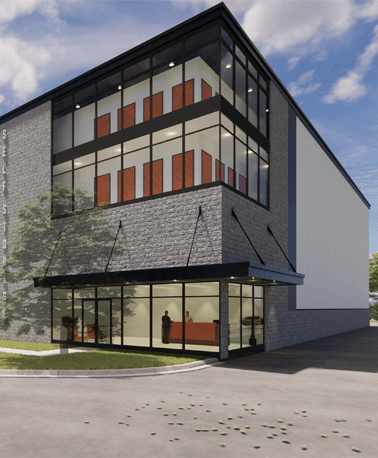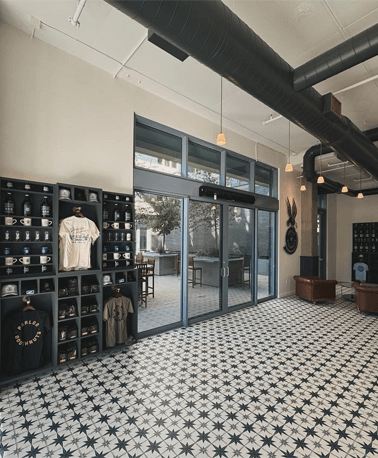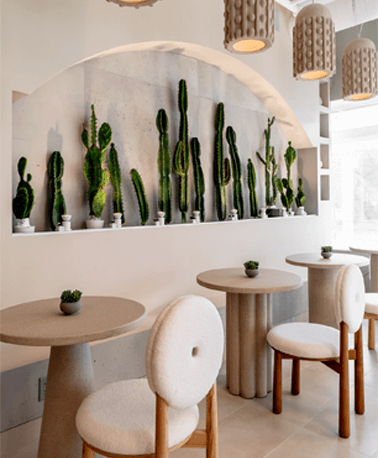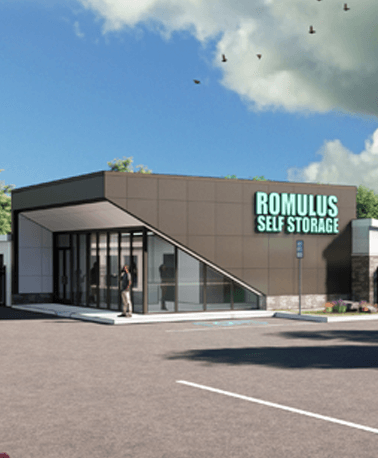PROJECT: TD Self-Storage O’Neal
LOCATION: Greenville, SC
SIZE: 104,192 sf
Designhaus provided architectural services for a new 3-story climate-controlled self-storage facility with a ground floor parking deck. The building also features 1,100 square feet of office space with interior design completed by Designhaus, as well as a patio lounge/bar on the roof.
We are mixed-use, self-storage building architects. Contact us today to begin your project.

