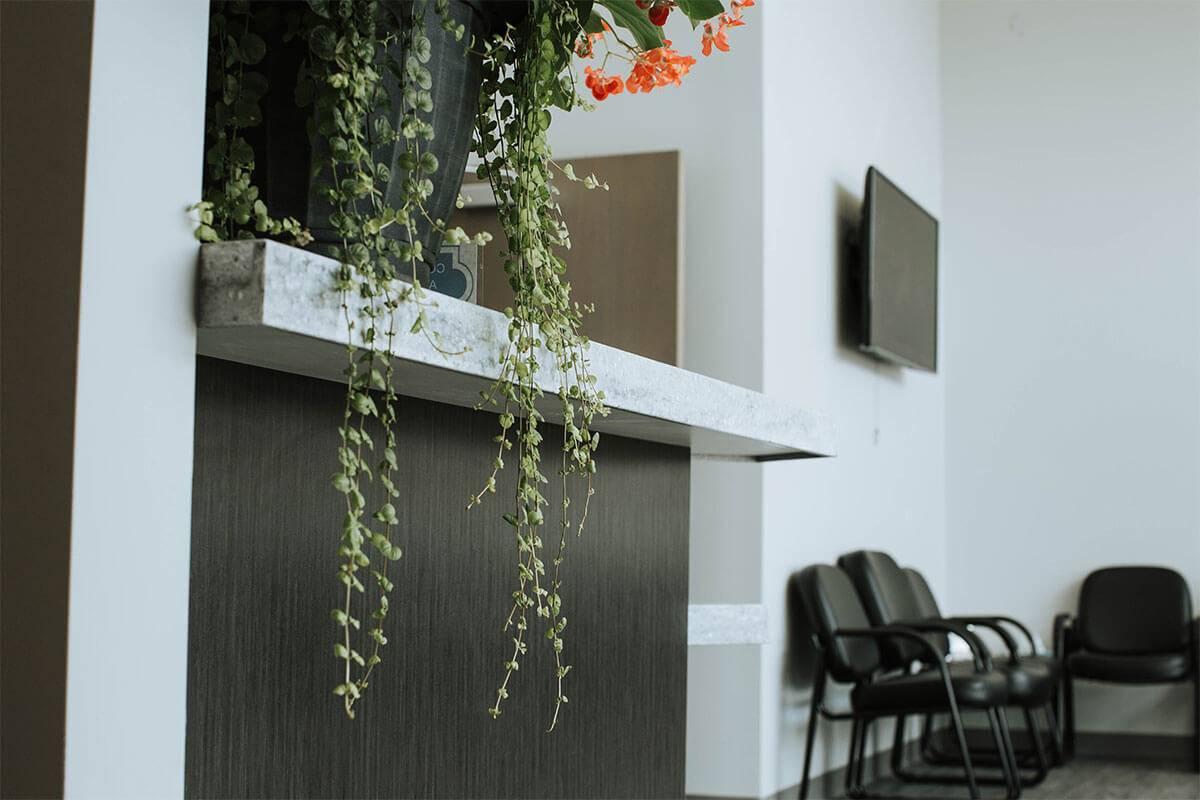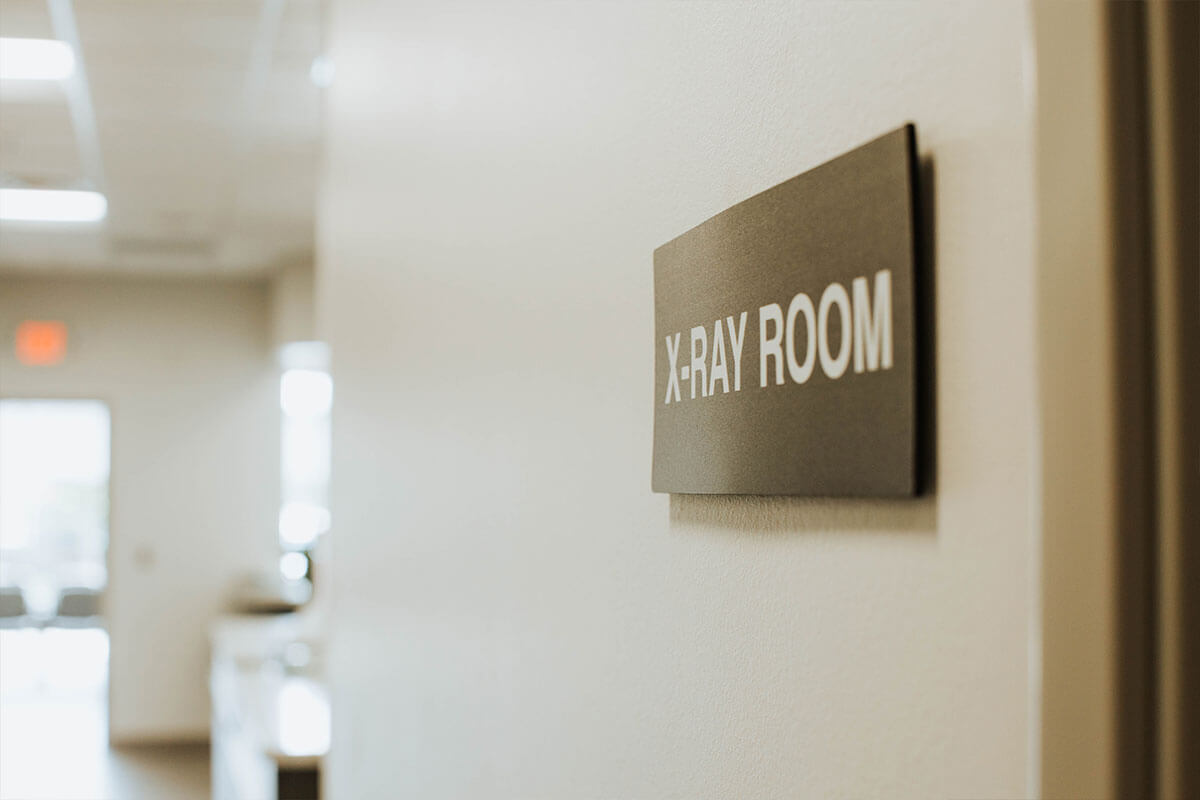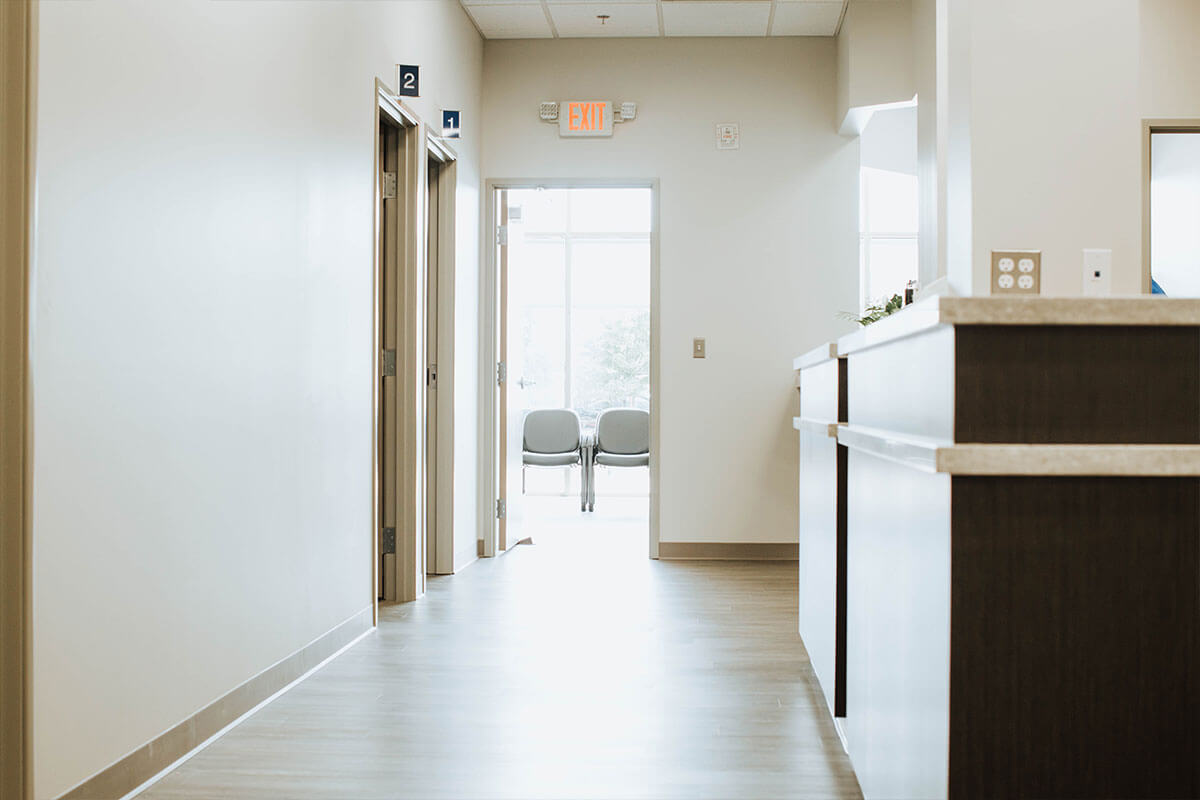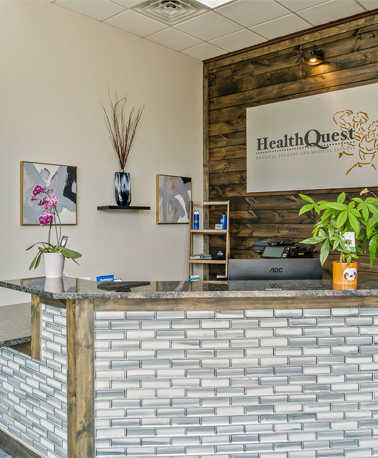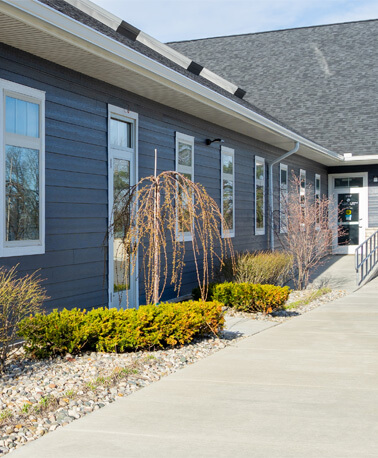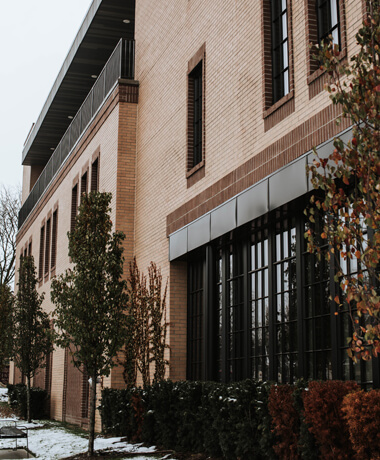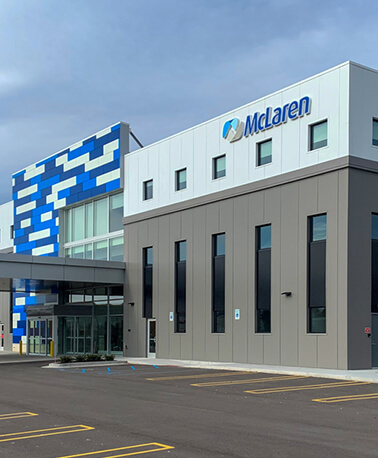PROJECT: Rochester Hills Urgent Care
LOCATION: Rochester Hills, MI
COMPLETED: 2018
SIZE: 3,000 sf
Designed with the intention of having well-lit rooms for proper examination, and plenty of space for equipment, patients, and staff. Rochester Hills Urgent Care of Rochester Hills provides quality adult and pediatric care.
Facility was designed to accommodate:
- Adult Care
- Pediatric Care
- Illnesses and Injuries
- Laceration Repairs
- Bone Fracture Treatment Splinting
- X-Rays
- Work Related Injuries
- Workman’s Compensation
- Occupational Health
- School Physicals
- Sports Physicals
- DOT Physicals

