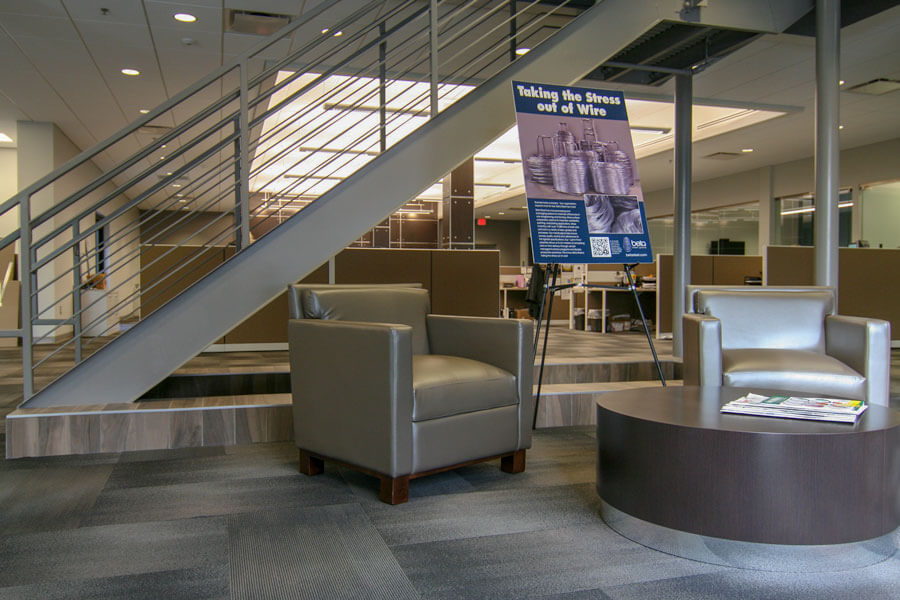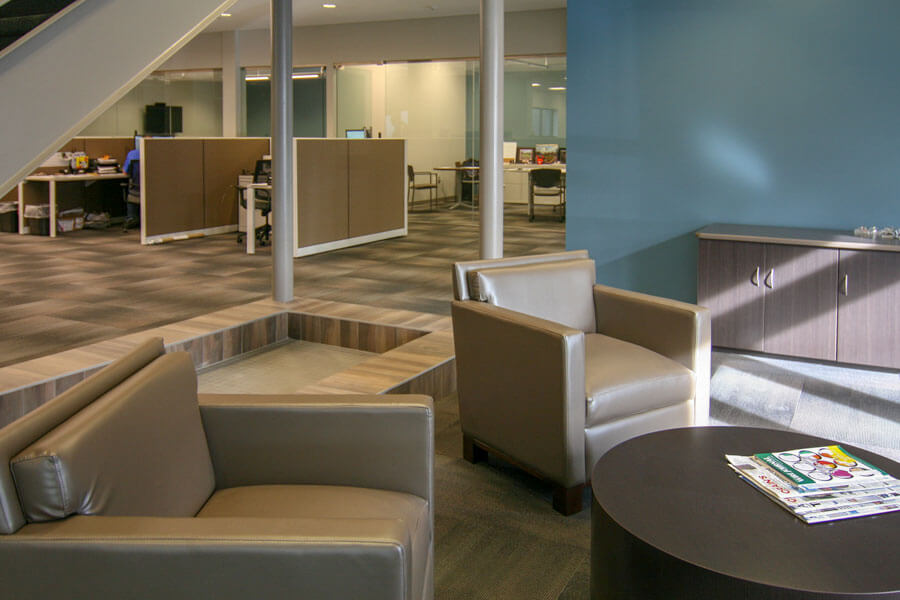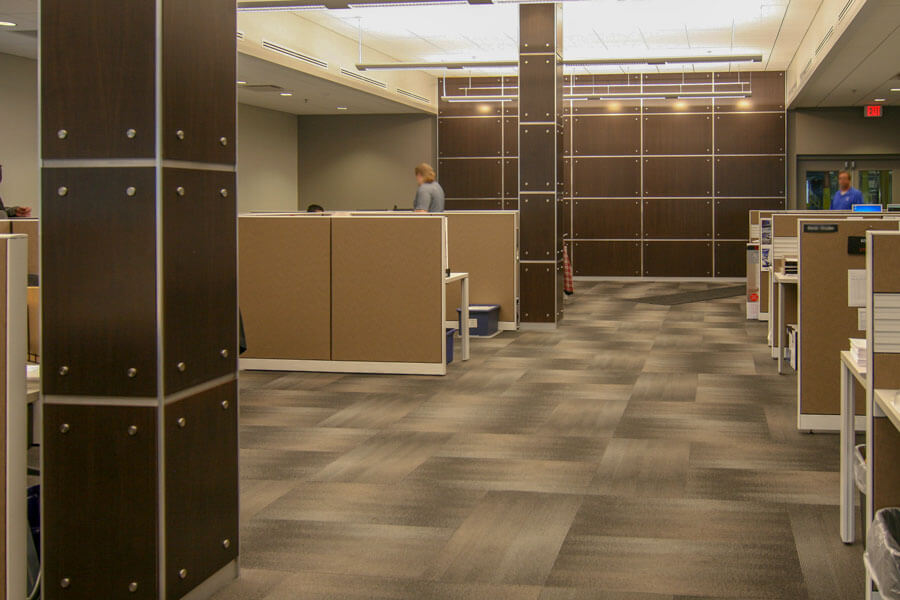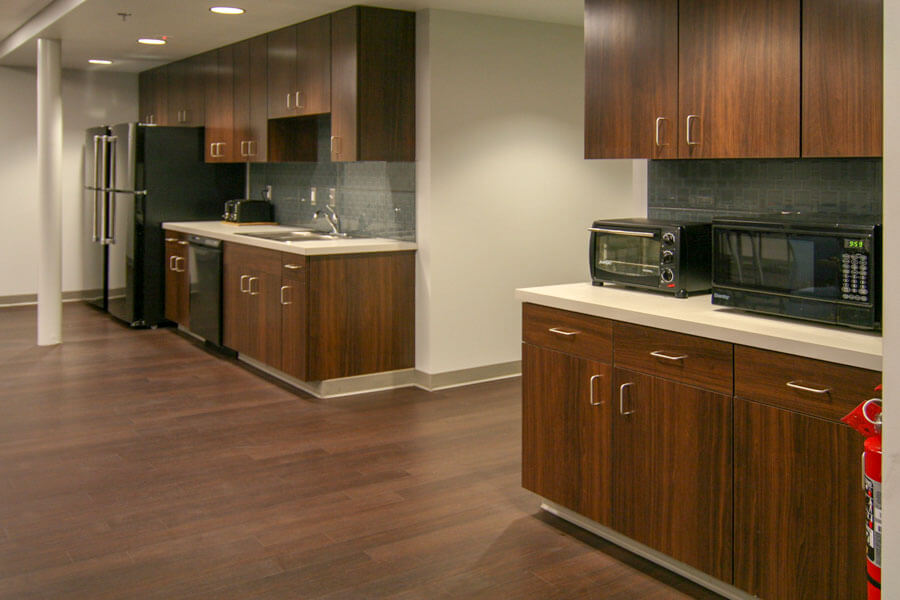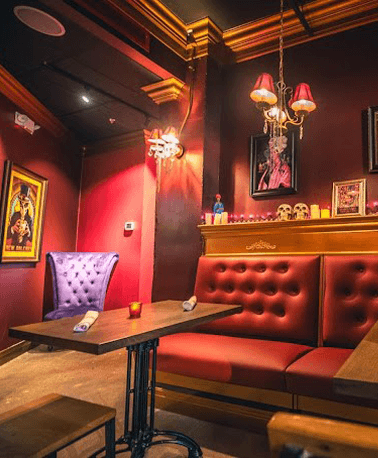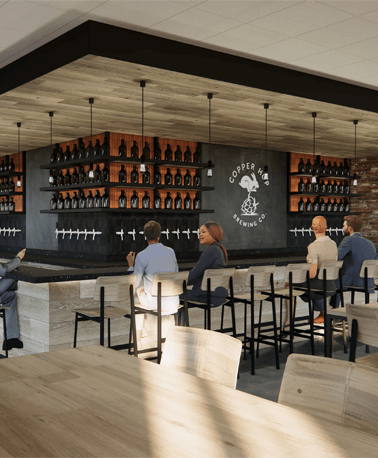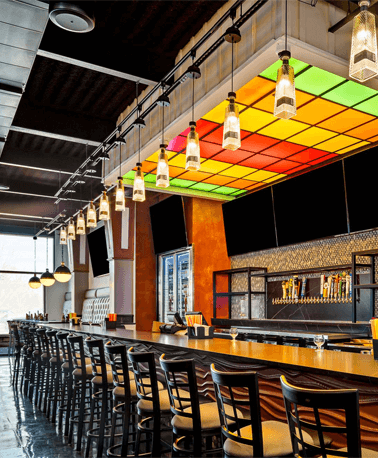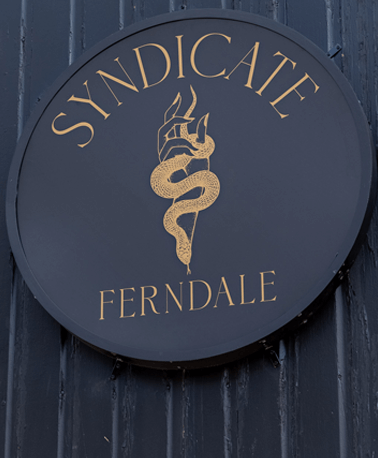PROJECT: Beta Steel Group
LOCATION: Utica, MI
COMPLETED: 2015
SIZE: 7,000 sf
Office interior buildout and interior design project fitting the professionality of the Beta Steel Group. The project included conference rooms, lounge area in reception, desk arrangements, and break room complete with a kitchen. Although the company specializes in steel, the interior design features wood, earth tones, and metal accents. Glass is predominantly used for the conference rooms to allow for natural lighting to enter the space.
We are professional office architects. Contact us today to begin your project.

