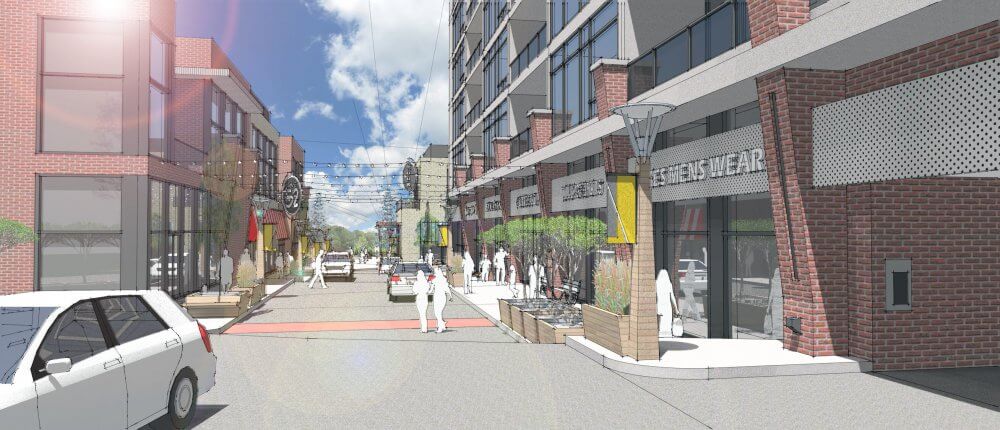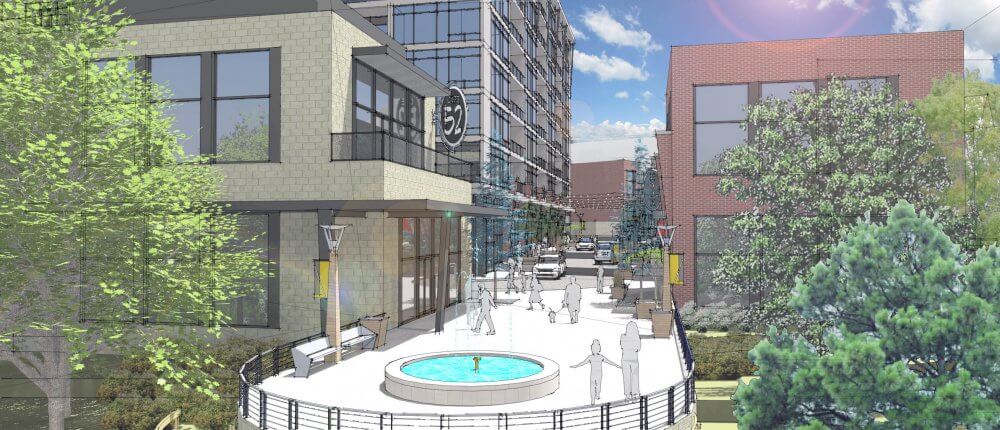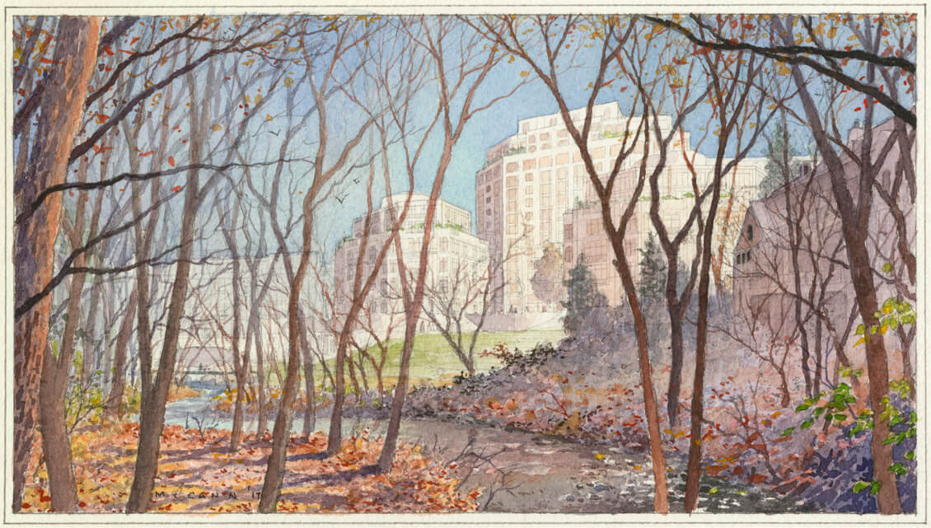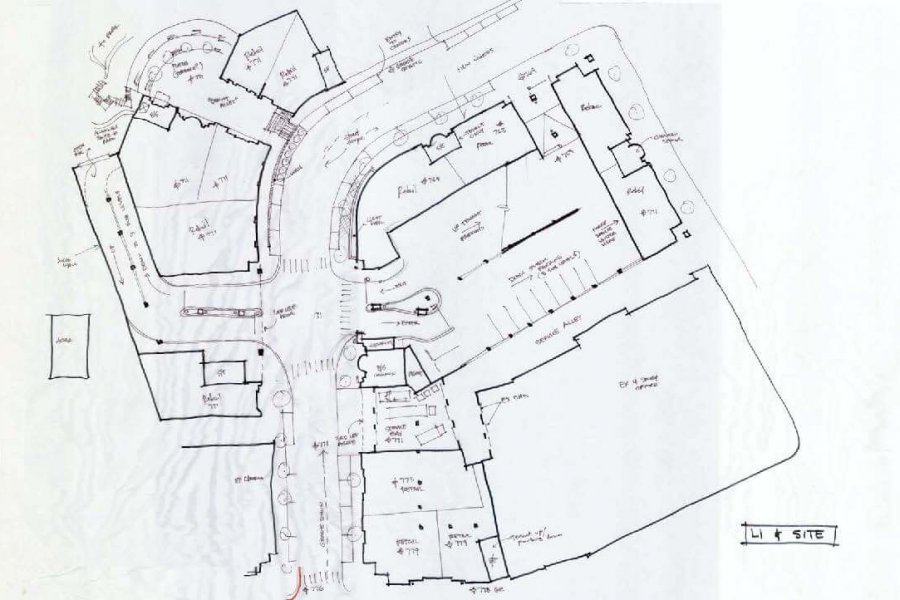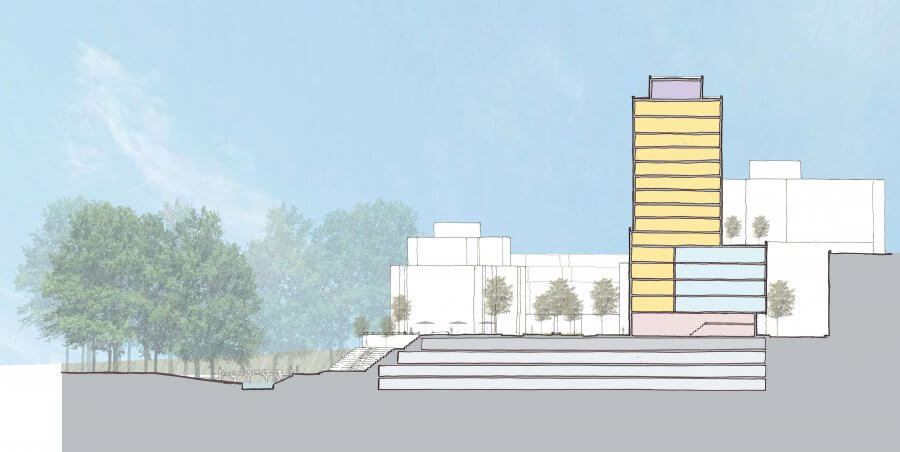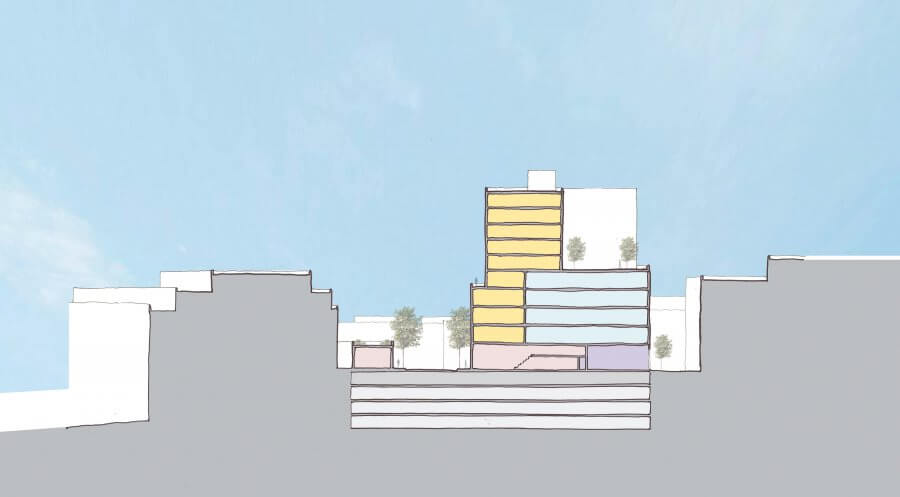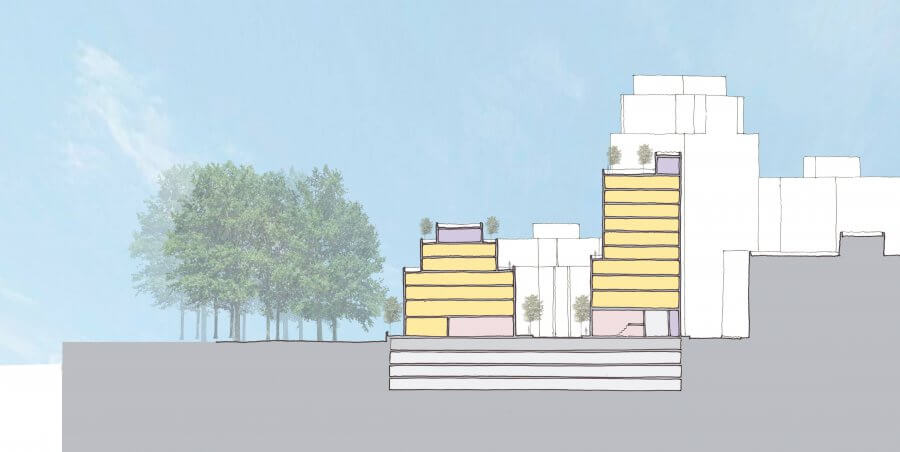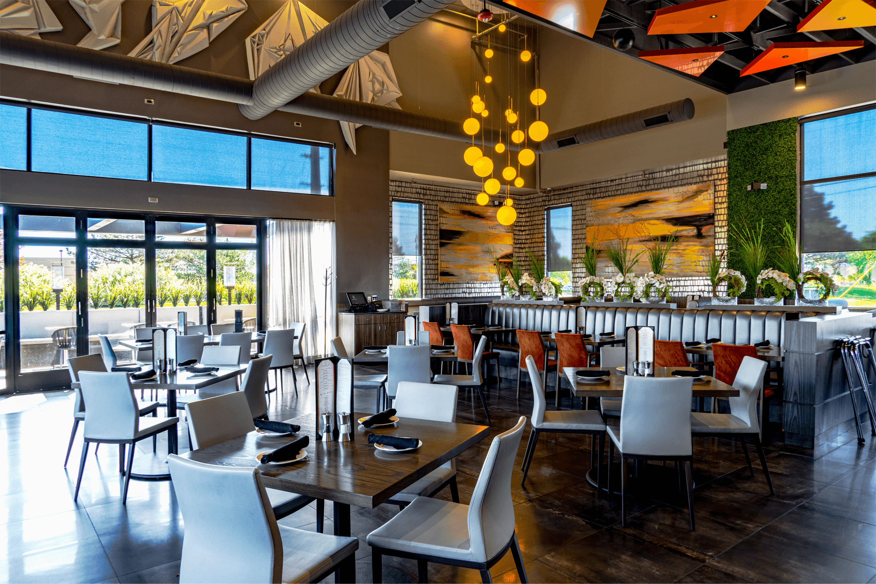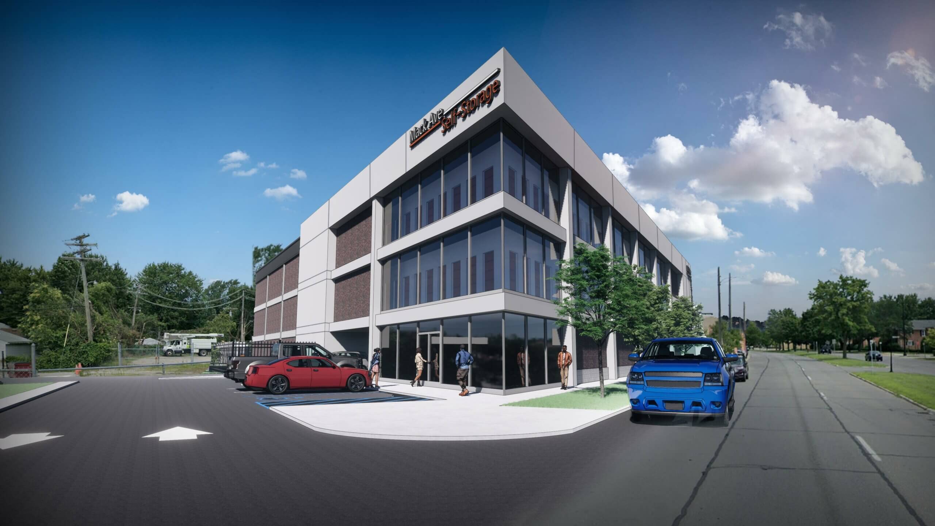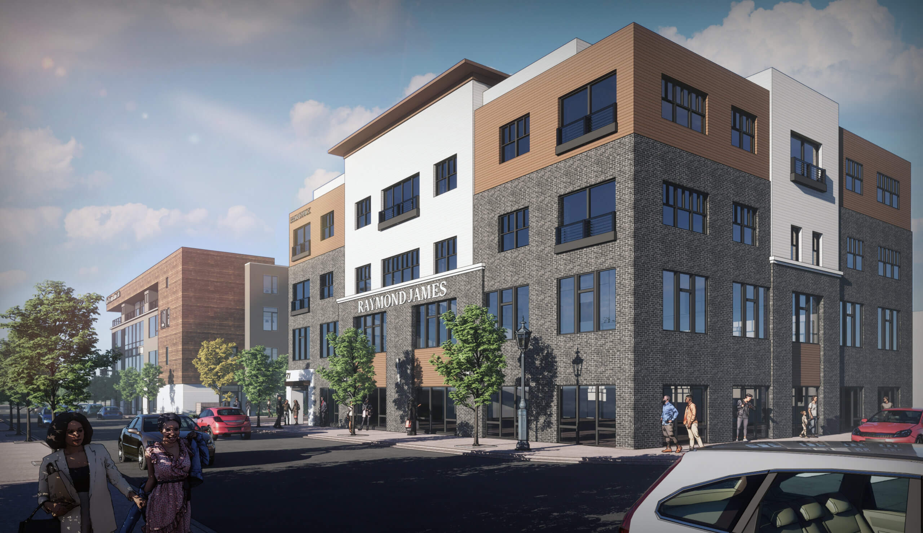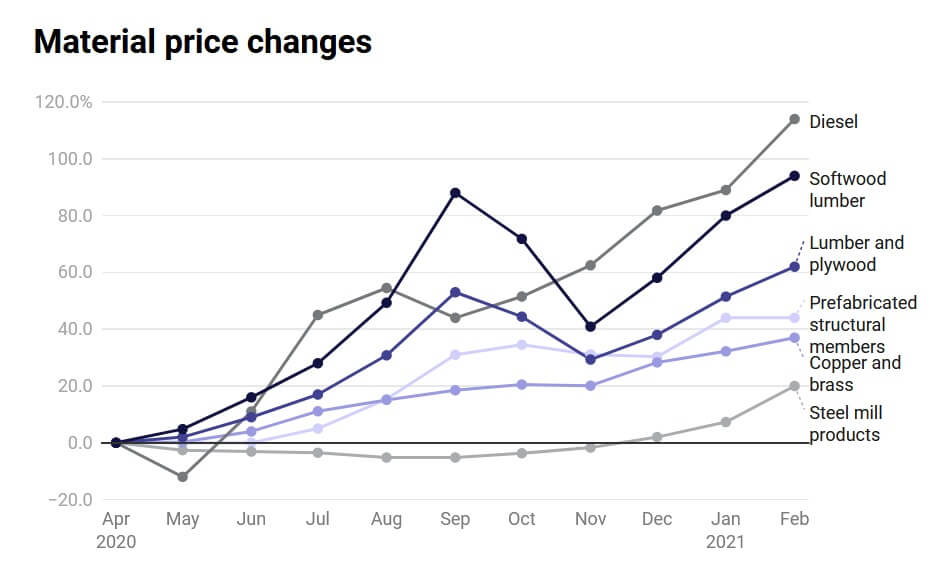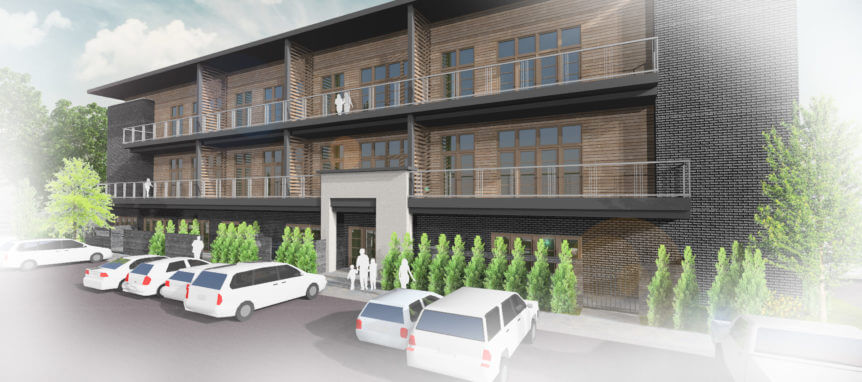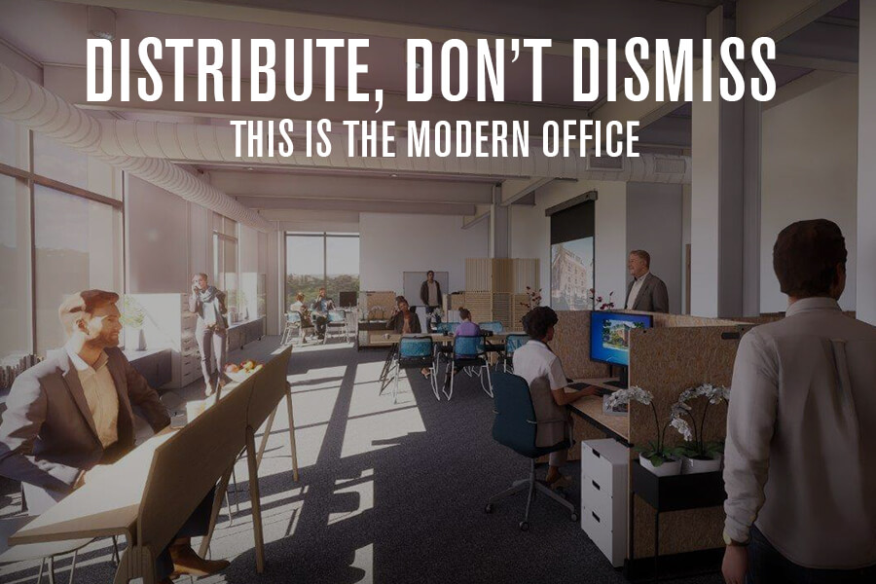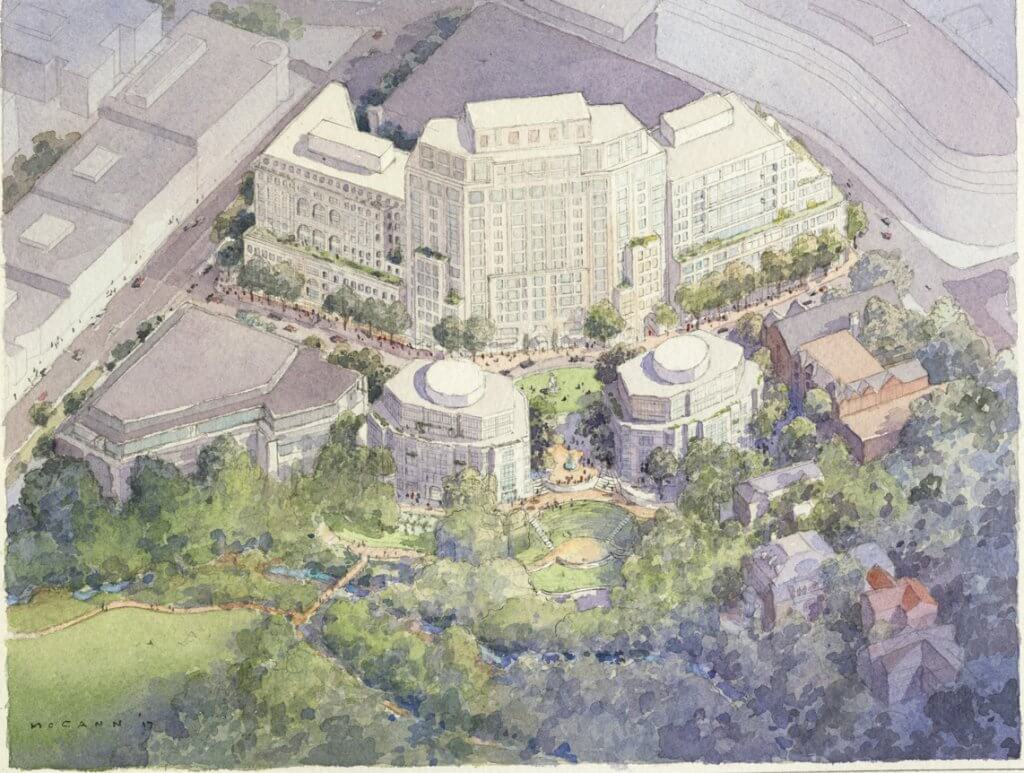
In 2016, Designhaus began work on a new 24/7 mixed-use development that could solidify Birmingham’s role as the premier destination for shopping, living, and working in Southeast Michigan. After partnering with world-renowned designer, Robert A.M. Stern Architects, we proposed an active shopping destination that draws Booth Park up into the center of Birmingham via a series of paths and terraces to a central plaza and oval green at the bend of a new extension of North Bates Street, lined with shops on both sides, that will connect Willits Street to North Old Woodward Avenue through our site. Our proposal provides 1,778 parking spaces in below-grade parking levels and along the new street.
The buildings rise to 15 stories at the center of the site, where they will have the least impact on surrounding properties, and step down to lower buildings that complete the street walls on both Willits Street and North Old Woodward Avenue. Importantly, we have wrapped the street, the new oval park, and the plaza overlooking Booth Park with shops to create an active retail environment throughout the new development.
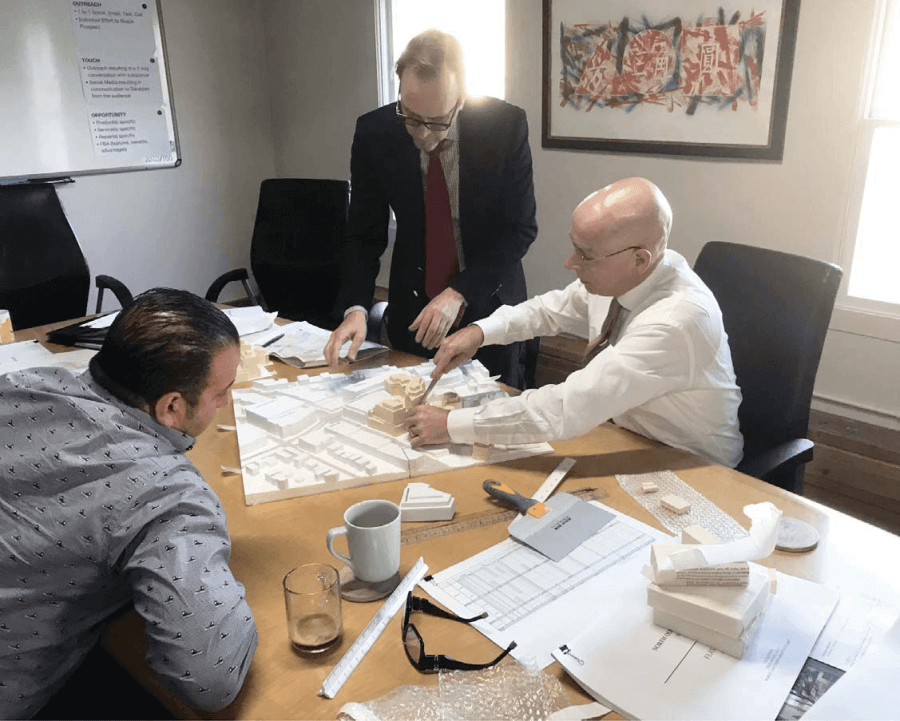
A consistent traditional architectural vocabulary will unify the development and contribute to its identity and its success. The design of our buildings grows out of the great tradition of Neoclassical and Art Deco architecture. We looked very closely at the work of Michigan architects Albert Kahn, Wirt Rowland, and Louis Kamper, as well as the work of Eliel Saarinen at Cranbrook. We propose masonry buildings of light-colored brick and stone, with punched windows and a clearly defined base, middle, and top for each building, articulated with midscale elements such as bay windows and balconies. Multiple setbacks that provide roof terraces for upper-level residences also serve to create a pleasing silhouette against the sky.

Our design extends Bates Street through the site, connecting it at its north end to North Old Woodward Avenue. By pulling this new street south and east we were able to build on both sides, providing an active shopping streetscape for visitors and residents. Our urban solution focuses on Bates Park, an oval green that mediates the bend in the road, and Bates Plaza, which opens to civic-scale terraces that descend into Booth Park, establishing a strong connection between the park and the town center which will immeasurably increase the appeal of the site. The existing parking is replaced with below-grade parking across much of the site.
